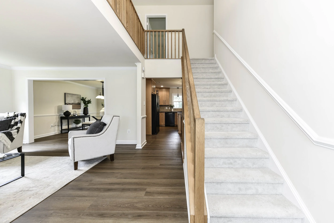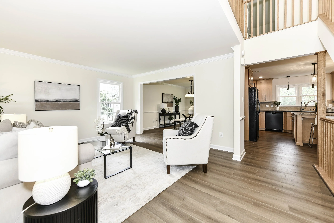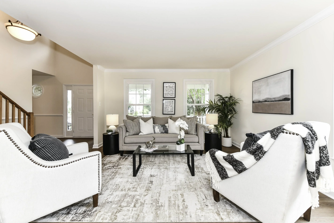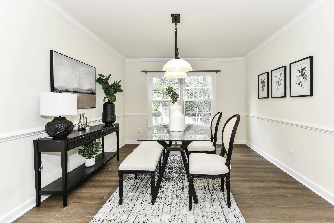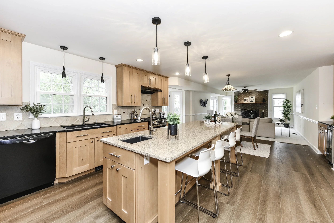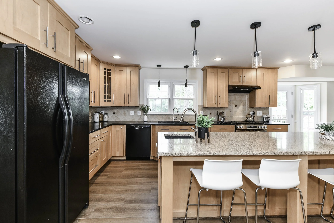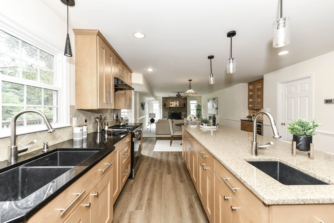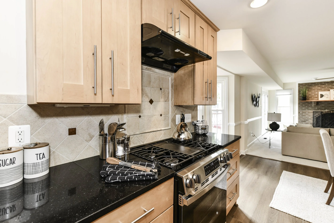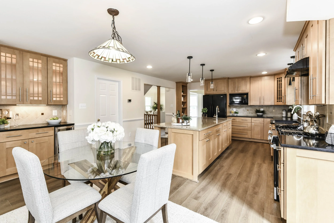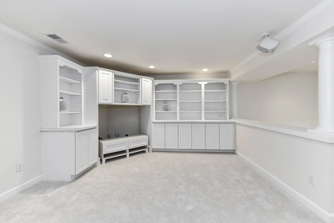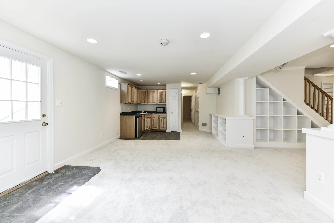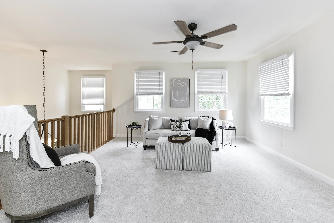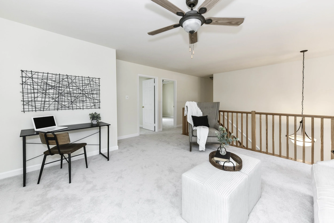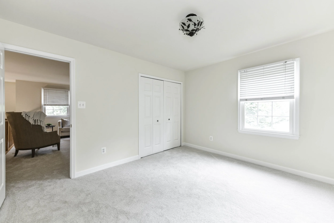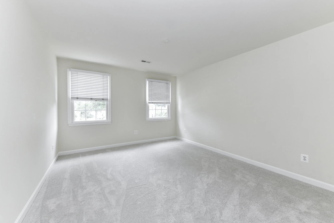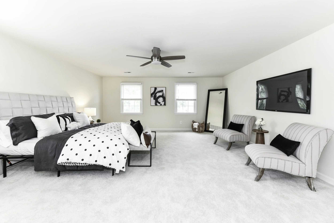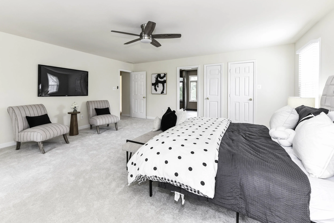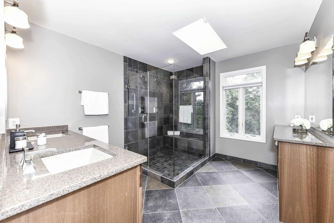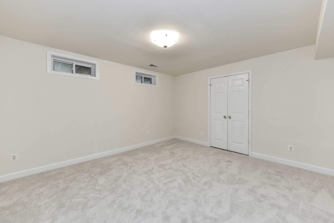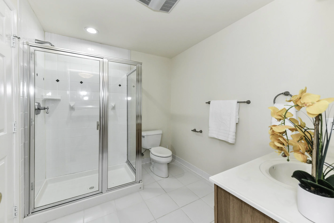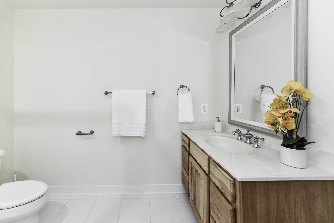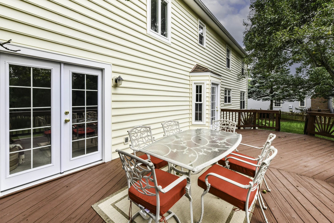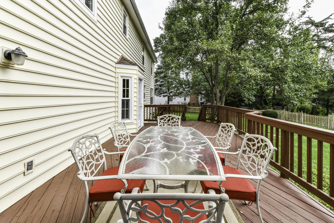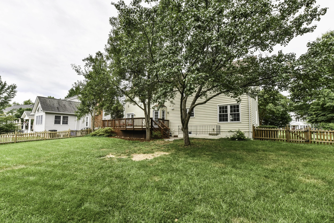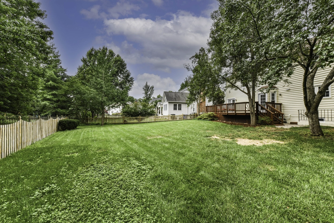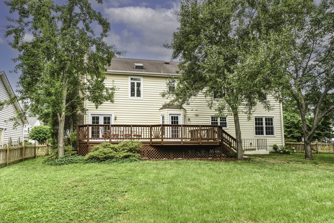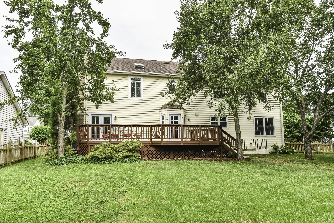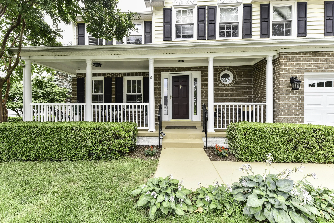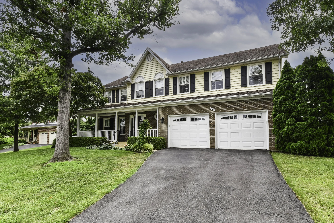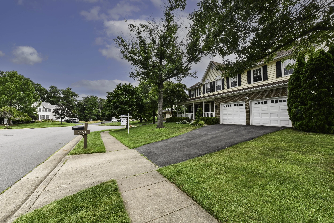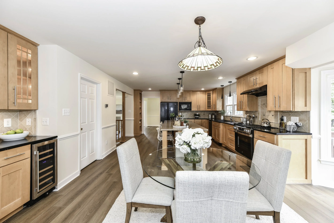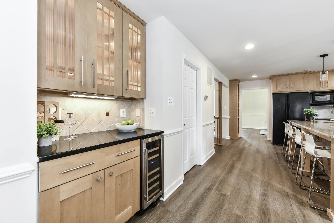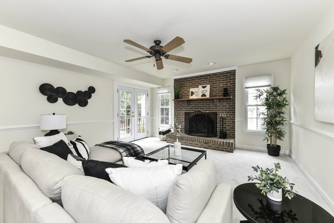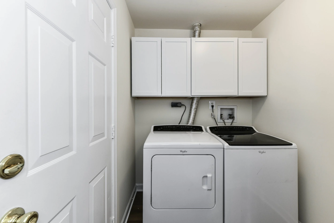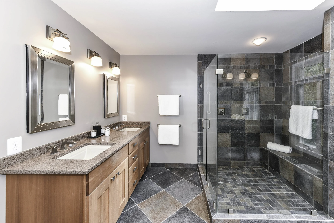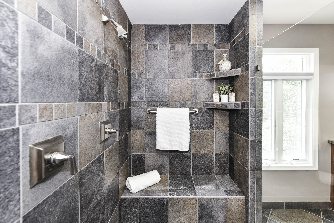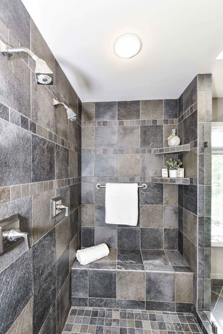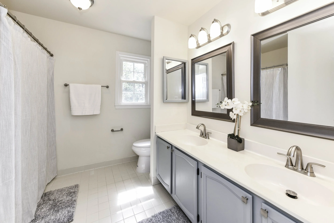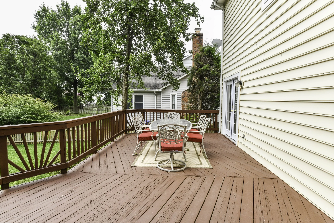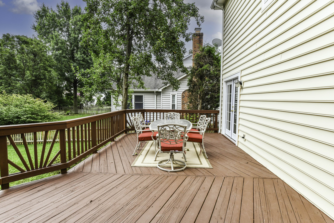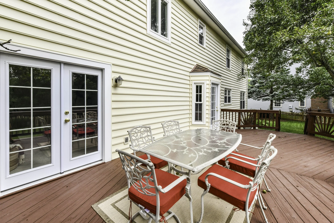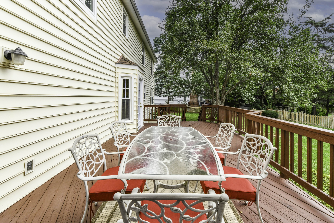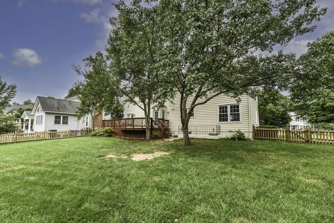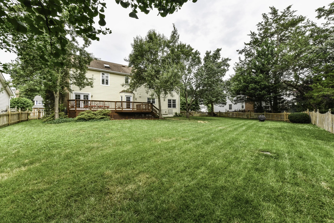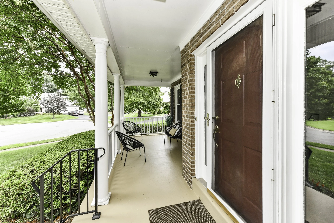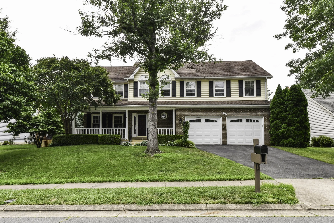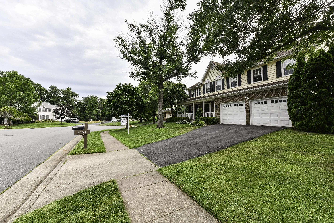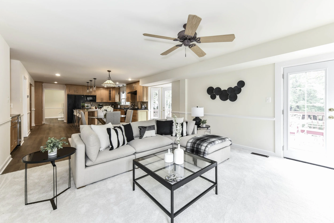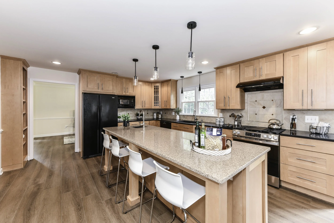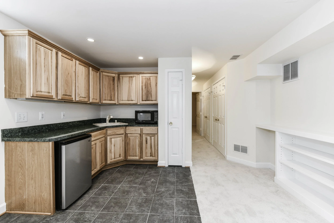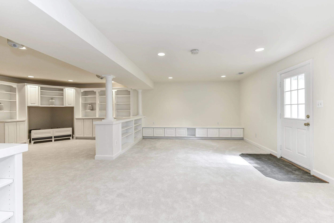Sold - $1,075,000
21316 Sweet Clover Place Ashburn, VA 20147
4,163 Sq Ft
4 Bedroom
4 Bathroom
2 Car Garage
Home Highlights
Renovated kitchen and baths
New flooring and paint (2025), new stove (2025)
Roof replaced 2002 with 40-year warranty
HVAC (2012), Water Heater (2015), Windows & Doors (2002)
Finished walk-up basement with wet bar, bedroom, and full bath
Oversized 2-car garage with storage and chest freezer (conveys)
Flat, fenced backyard with patio and fire-pit (conveys)
Wine/beverage fridge in butler’s pantry conveys
Covered front porch, mature landscaping, quiet cul-de-sac
Community Perks
Ashburn Farm is more than a neighborhood—it’s a lifestyle.
Residents enjoy access to:
3 outdoor pools
12 tennis courts
8 basketball courts
19 playgrounds
5 catch-and-release ponds
28 miles of walking and biking trails
Year-round community events including food trucks and seasonal celebrations
Area Highlights
Loudoun county Schools: Stone Bridge High | Trailside Middle School | Cedar Lane Elementary
Prime location with quick access to:
Dulles Town Center and Leesburg Corner Premium Outlets for additional shopping and endless dining experiences
Route 7, I-495, Route 28, Toll road access, and close to the metro Silver Line
Welcome to 21316 Sweet Clover Place—nestled on a peaceful cul-de-sac in one of Ashburn Farm’s most sought-after streets. With 4,163 total finished square feet, a flat, fully fenced backyard, and a long list of updates, this home offers space, comfort, and versatility across three thoughtfully finished levels.
Inside, enjoy brand new 2025 flooring, fresh designer paint, and a spacious, updated kitchen with shaker maple cabinetry, quartz counters, and a large island with plenty of room for seating. There's also plenty of space for a full-size kitchen table—perfect for everyday living and entertaining. The main level also features formal living and dining rooms and a cozy family room with a wood-burning fireplace that opens to the backyard and an extra large deck for entertaining.
Upstairs, you'll find four well-sized bedrooms, including a generous primary suite with walk-in closet and renovated ensuite bath. There is also a large bonus loft space on the upper level! The fully finished walk-up basement adds even more flexibility with a den/guest bedroom, full bath, built-in shelving, and a fully equipped wet bar with sink and refrigerator —ideal for hosting, hobbies, or multi-use living.
Located in the heart of Ashburn Farm, this home includes access to multiple pools, trails, playgrounds, tennis courts, and nearby shopping, dining, and commuter routes.


